Green Buildings
According to the Canada Green Buildings Council, buildings have significant environmental impacts: They are responsible for up to 35% of all greenhouse gas emissions. 35% of landfill waste comes from construction and demolition activities. They account for 80 per cent of all water consumed. Recognizing the need to minimize these negative impacts, green building standards and practices have been integrated into the planning and design of a number of new buildings and renovations on campus.
Over their lifetime, these projects will use less energy and water, generate less pollutants and greenhouse gases, produce less waste and cost less to operate than comparable projects.
More information on these projects can be found below.
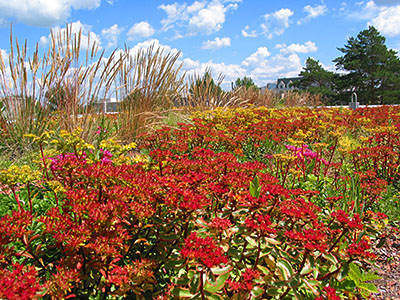
Construction of the College of Law Addition was completed in 2008 and awarded LEED Gold certification.
Among the many green building practices that contributed to that certification were the two living roofs that cover more than have of the addition. The living roof provides insulation for the building and extends the lifespan of the roof. Rainwater falling on the roof is absorbed by the soil which reduces the rate of runoff to stormwater sewers and filters the water, decreasing pollution.
The addition also features the use of displacement ventilation, radiant heating and cooling, and 100% outdoor air to help conserve energy while maximizing indoor air quality.
The addition was designed for energy- and water-efficiency. Careful management and recycling during the construction reduced the waste going to landfill by 85% of what would normally be generated by a project of this size and nature.
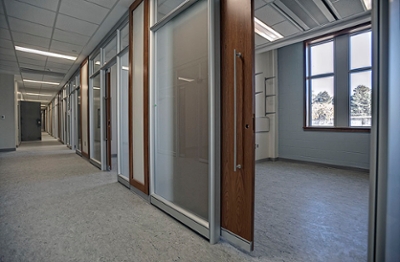
The E-Wing addition includes:
- A prairie pond to collect and manage stormwater runoff
- Low and ultra-low flow plumbing fixtures
- Solar collectors to supply up to 80% of the building's domestic hot water
- Occupancy sensors to automatically reduce ventilation in unoccupied areas
- Occupancy sensors to turn off lighting when spaces are unoccupied
- Daylight sensors in the atrium and library to reduce lighting when natural lighting is sufficient
The university hopes this project will receive LEED Gold certification.
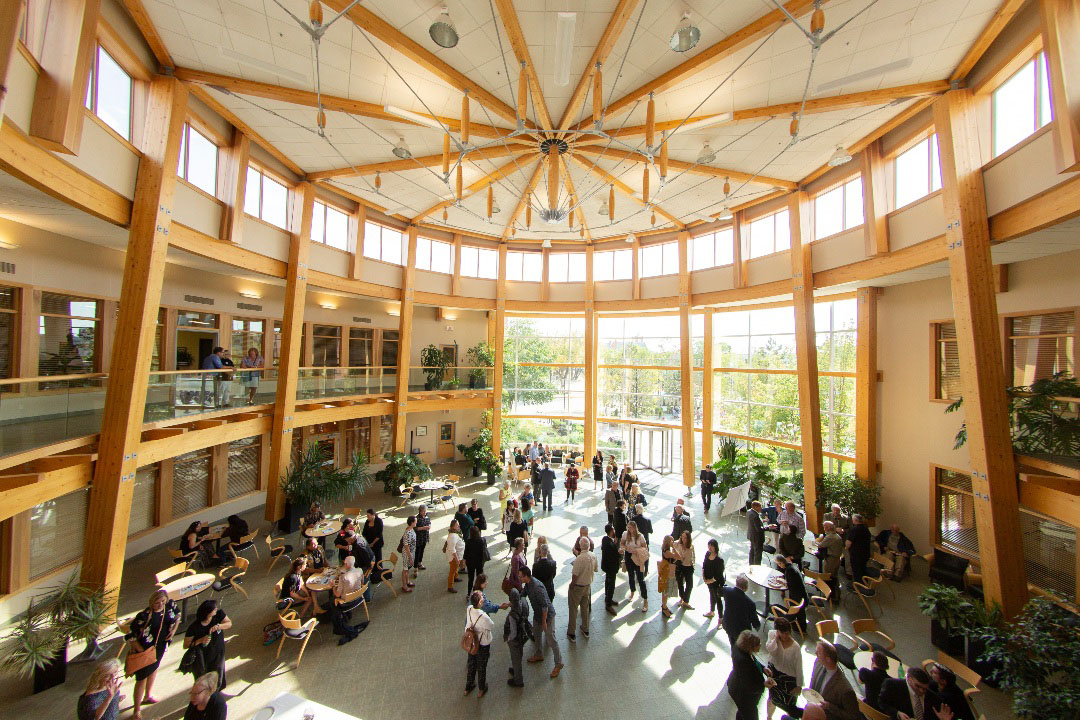
The Prince Albert USask Campus Northern Gateway Hub (previously Prince Albert Forest Centre) was certified LEED-Gold in 2019. This certification was held from the original building, with renovations made to include classrooms, offices, lab facilities and common gathering areas. The campus will bring together students in the Colleges of Agriculture and Bioresources, Arts and Science, Education, Kinesiology and Nursing, and the Edwards School of Business. Additionally, students will also be able to complete one year of study towards: dentistry, medicine, nutrition, pharmacy, physical therapy and veterinary medicine.
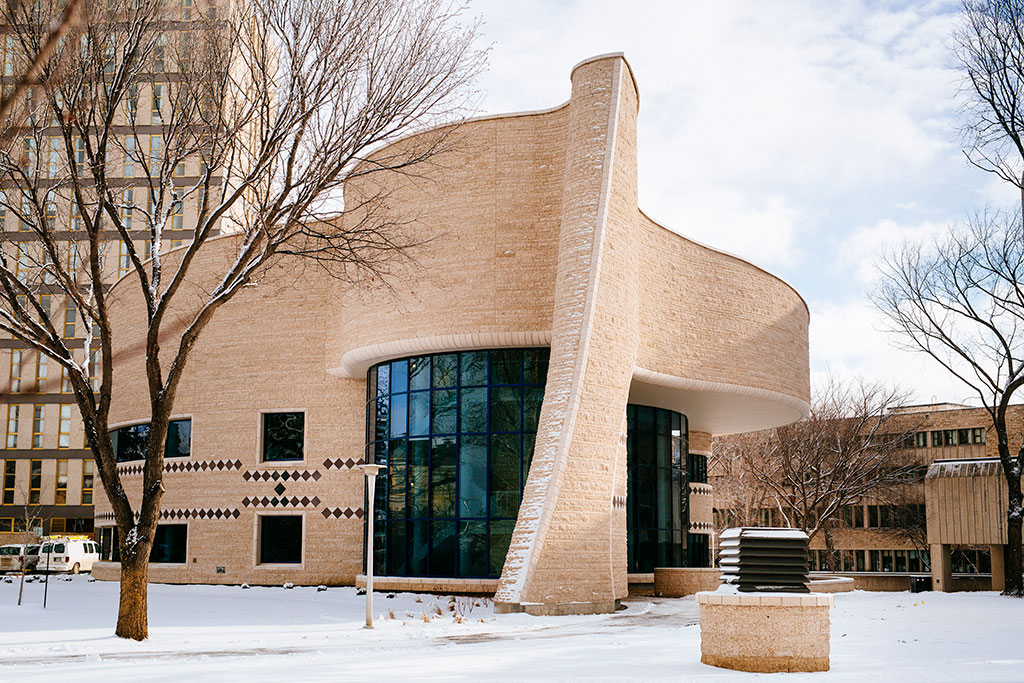
The Gordon Oakes Red Bear Student Centre is an inclusive, intercultural gathering place where students can connect with other students, access supports, and utilize space. The centre is the home to the Indigenous student services and provides space to Indigenous student leadership groups. The building was certified LEED-Silver, with unique features such as:
- Efficient outflow ventilation to enable smudge and pipe ceremonies in the building.
- Showpiece roof and skylight featuring star blanket and medicine wheel motifs (with colour hues chosen from the Gordon Oakes Red Bear family crest).
- Compacted tunnel column beneath central ceremony area to enable physical and spiritual contact between ceremonial materials and the earth.
- Wall mosaic and desk features crafted from American Elm salvaged from building construction work.
- Culturally-significant and honoring building design by Canadian architect Douglas Cardinal.
- First building on campus to feature gender-neutral washrooms.
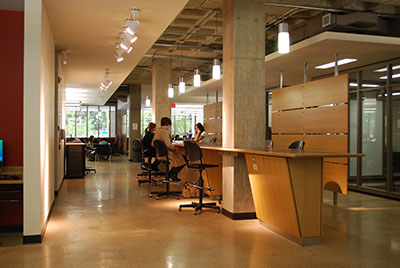
The renovation of the Murray building was undertaken on the ground, first and sixth floors. The project is seeking a Silver certification under the LEED Commerical Interiors rating system. The green features in the University Learning Commons include:
- The existing concrete floor was hardened and polished, eliminating the need for new floor materials and finishes.
- Light quality was improved and energy requirements reduced with daylight sensors and dimmable fluorescent ballasts that adjust lighting levels according to the amount of natural light present.
- Demountable wall partitions were used in place of drywall and steel studs in office areas, to eliminate the waste associated with future office reconfigurations and allow for flexibility in office layouts.
- 75% of construction waste was diverted from the landfill. For example, 300 light fixtures were reused in campus retro-fitting programs.
- Water-saving flush valves on flush toilets and water efficient urinals were installed to reduce water consumption.
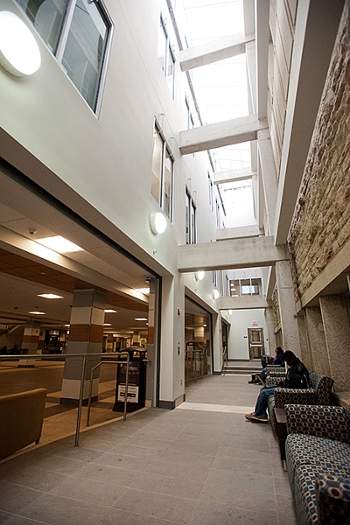
The Place Riel four-storey expansion project was awarded LEED Silver certification for its design and construction practices.
The University of Saskatchewan Students' Union asked the design team to make the project as environmentally sustainable as possible. Some of the green building initiatives used in the design include: an energy efficient mechanical system, building envelope, and lighting; low or zero VOC emitting interior finishes; and renewable and recycled building materials. At least 75% of construction waste was diverted from the landfill. LEED innovation credits were awarded for exemplary performance in water use reduction, recycled content of materials used and sourcing local/regional materials.
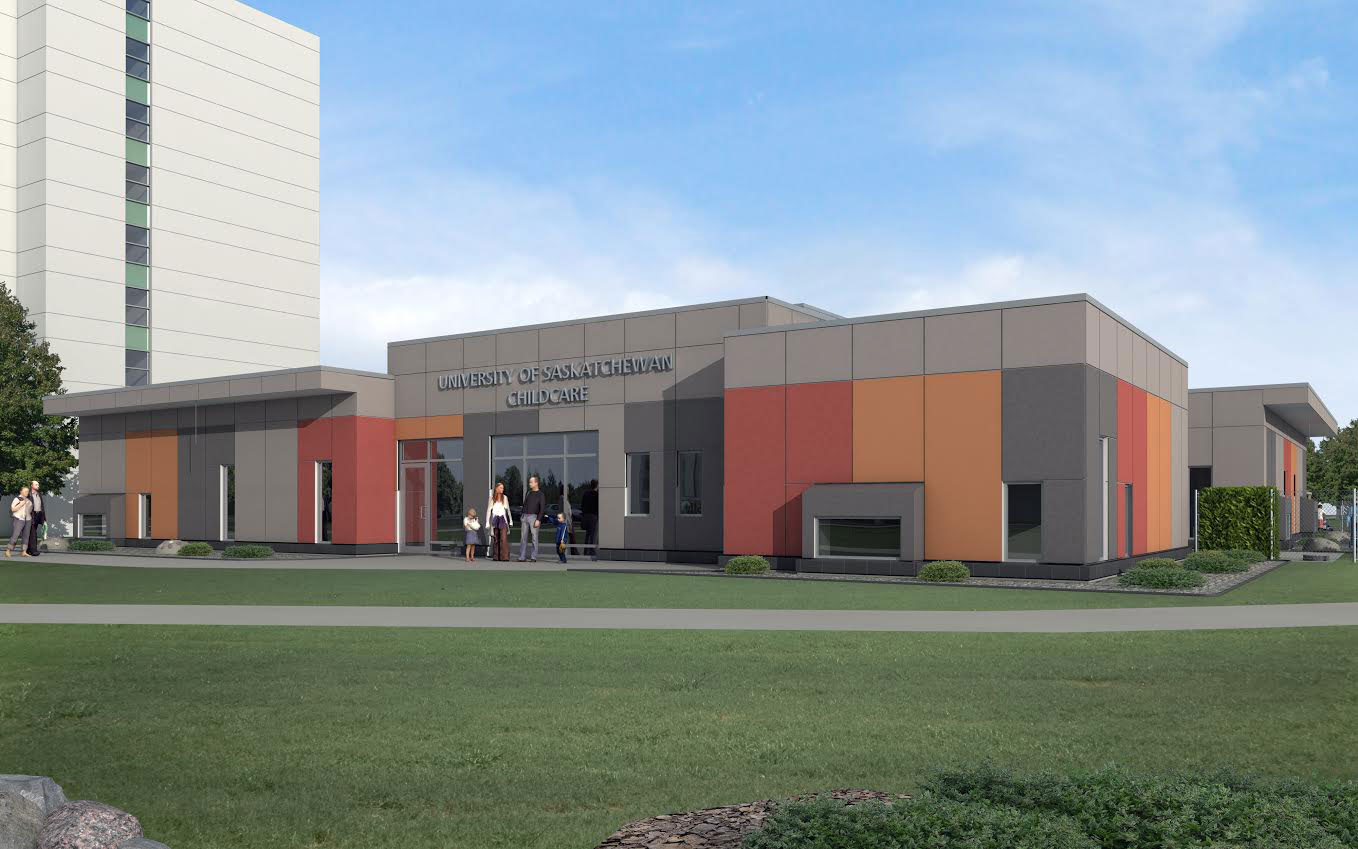
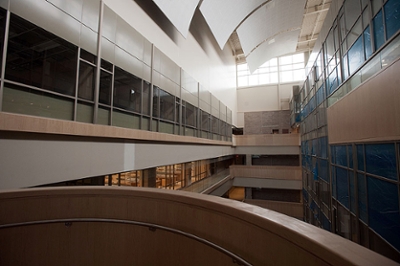
The two additions to the Health Sciences Building were constructed with sustainability in mind.
The D-Wing addition includes such green features as:
- Salvaged stone incorporated into the new building veneer
- A high quality and durable building envelope
- Reflective roof coverings
- A surface-level living roof
- A high percentage of local and regional materials
- A high degree of daylight and views, in contrast to most laboratory buildings
- Heat reclamation to conserve energy on exhaust air
Health Science D-Wing has officially received its LEED Bronze certification.
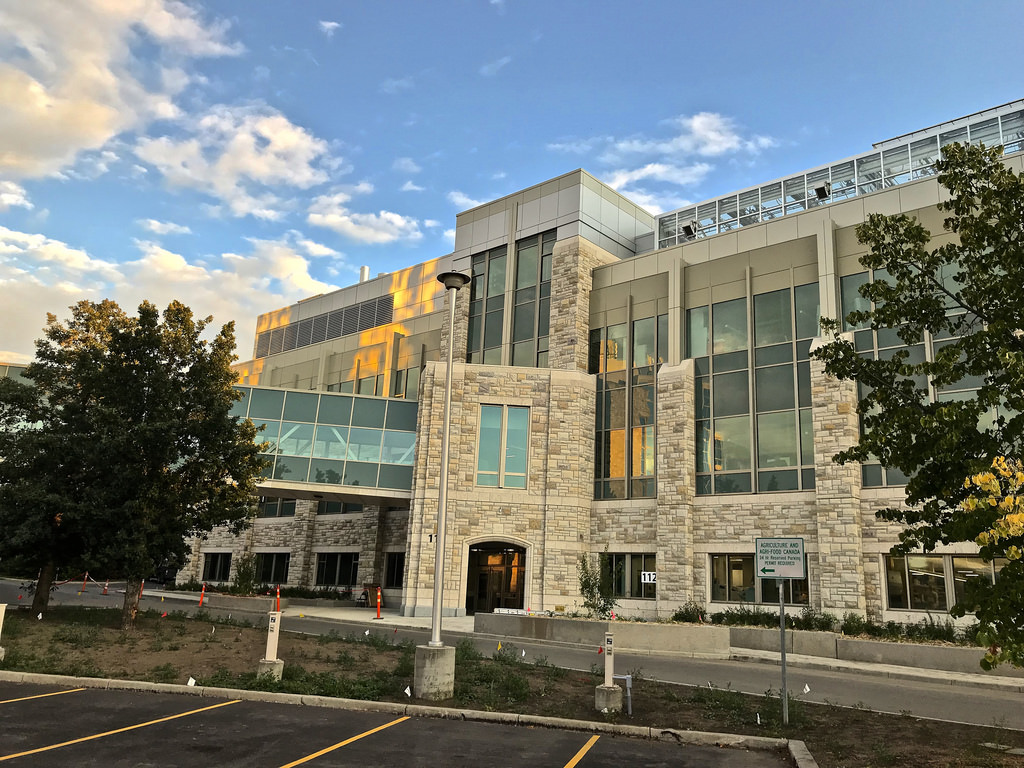
Designed to enable research advances such as crop breeds with higher drought tolerance and development of more sustainable pest-control mechanisms, the CSRB brings together researchers from multiple disciplines, furthering the mission of the University of Saskatchewan's biology and agricultural departments.
Located just to the north of the W.P. Thompson Biology Building, the 72,000-square-foot research facility is designed as a modern expression of this technologically driven program while complementing the collegiate gothic style of the campus. Traditional materials such as fieldstone and tyndall stone are juxtaposed against a more modern palette of glass curtain wall and steel. Rooftop greenhouses, the building's defining elements, are an outward expression of the building's mission and establish the identity of agricultural research on campus.
The CSRB was certified Green Globes (2 Globes) in 2018. This was a unique exercise for USask, as traditional LEED certification could not be pursued with its rooftop greenhouse. The project design and management team worked directly with Green Globes to produce a specially-certified greenhouse-bearing building.
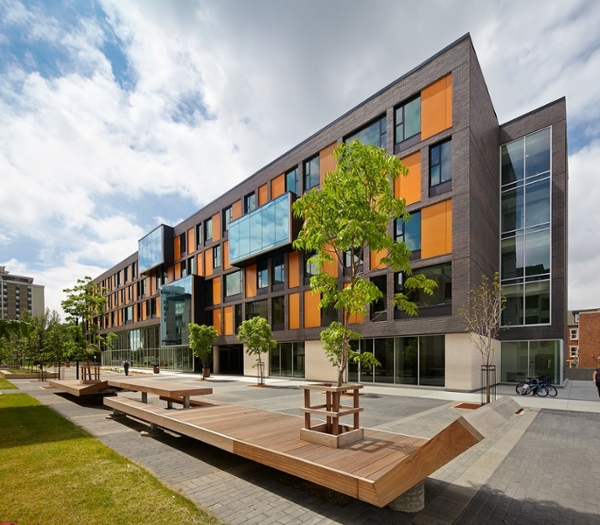
Student residences typically use large quantities of energy and water per resident. With this in mind Graduate House design focused on minimizing the use of both energy and water. It was built with materials which minimize environmental impacts and ensure a healthy indoor environment. A retention pond slows water runoff and limits pollution from stormwater. Spaces were designed to foster a culture and community that supports sustainability.
